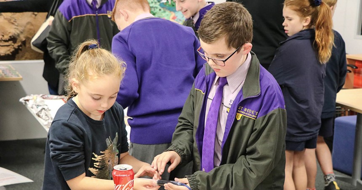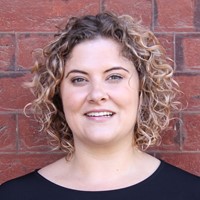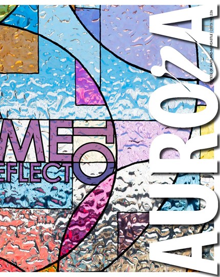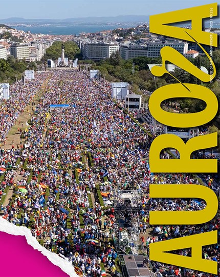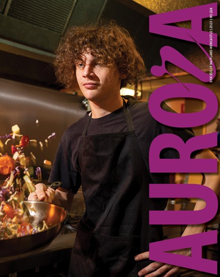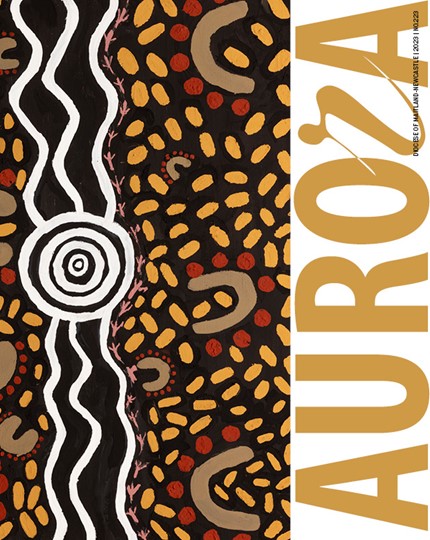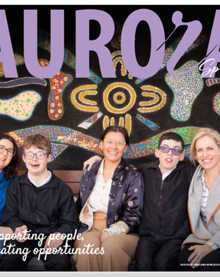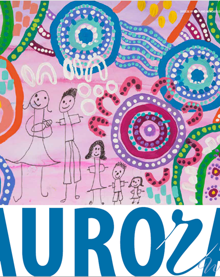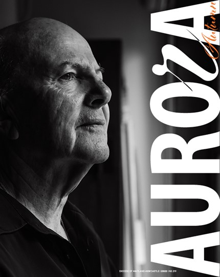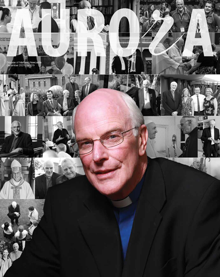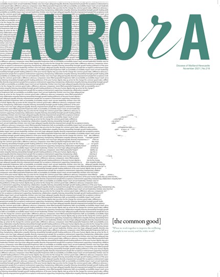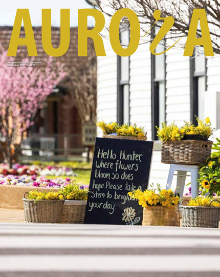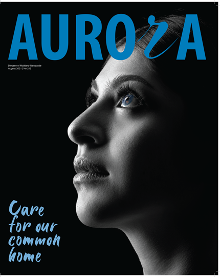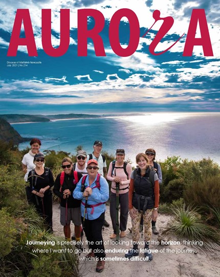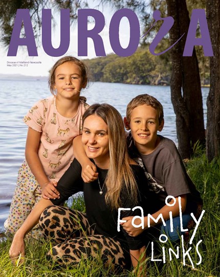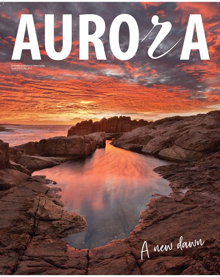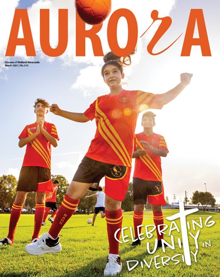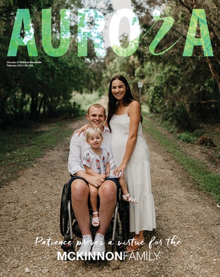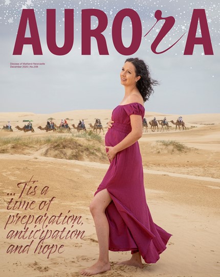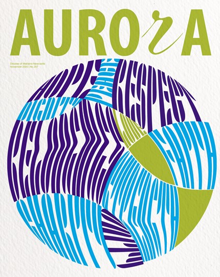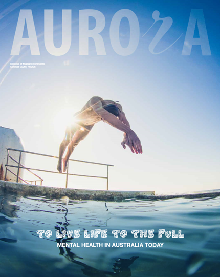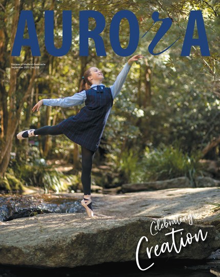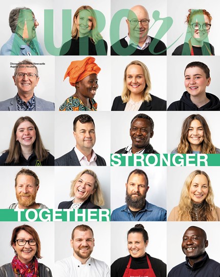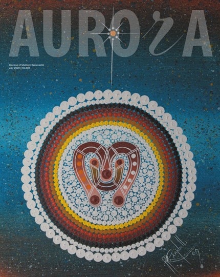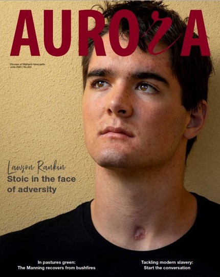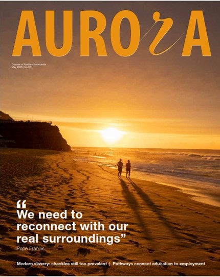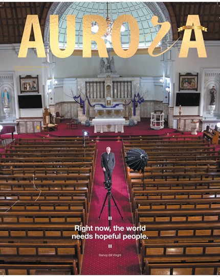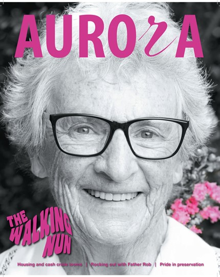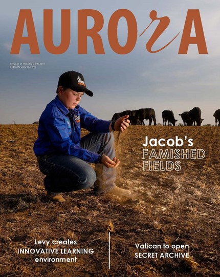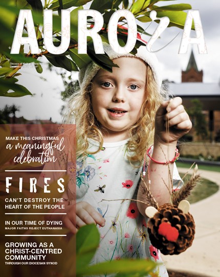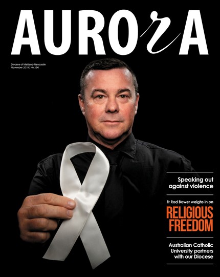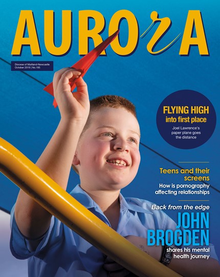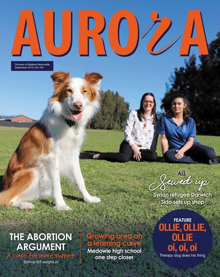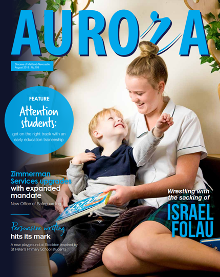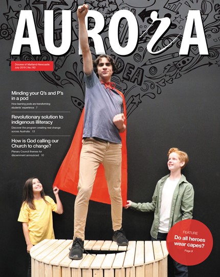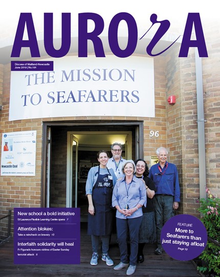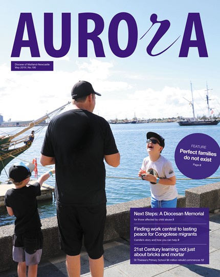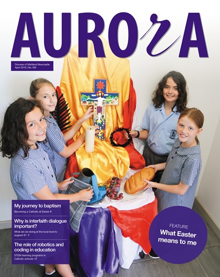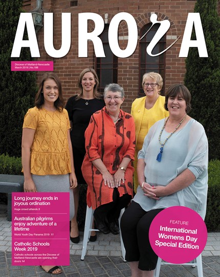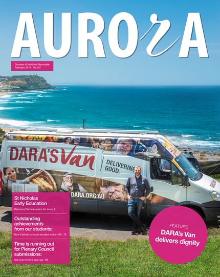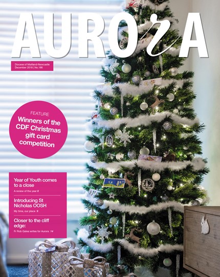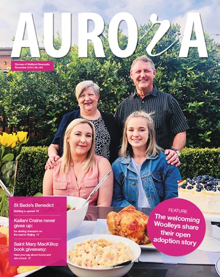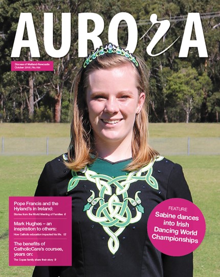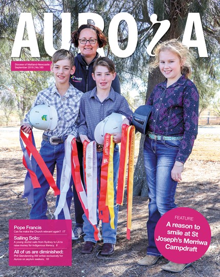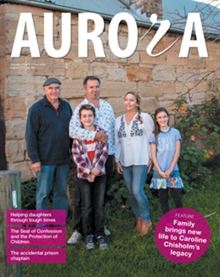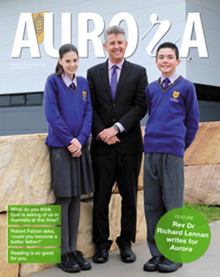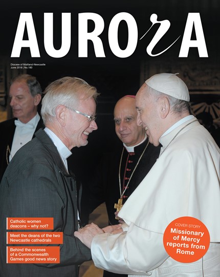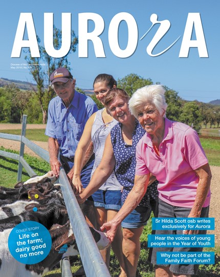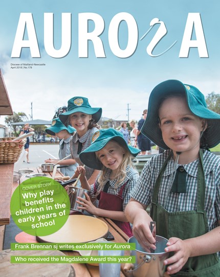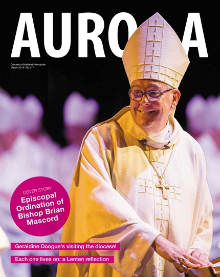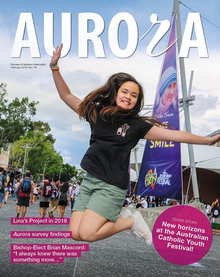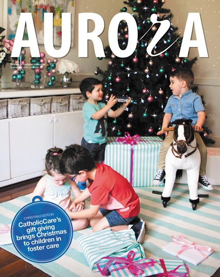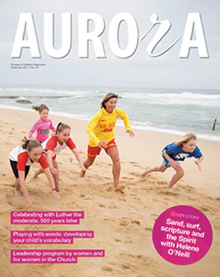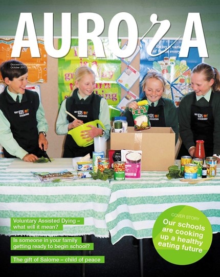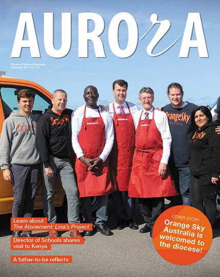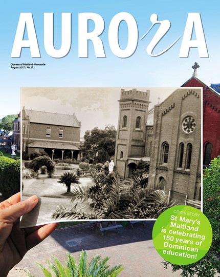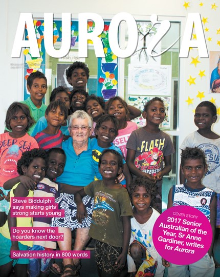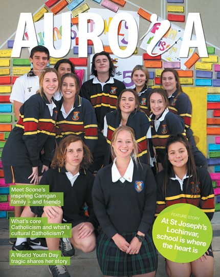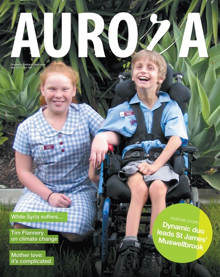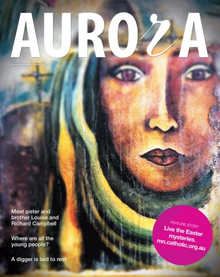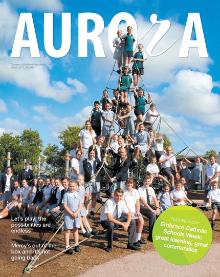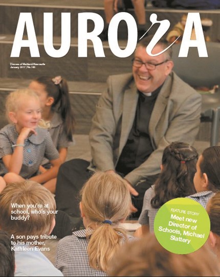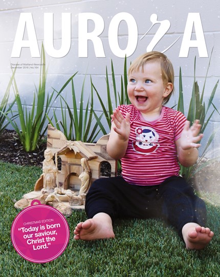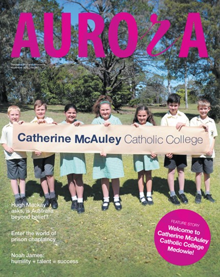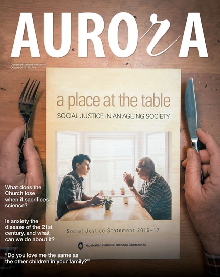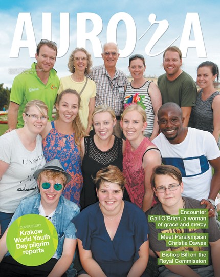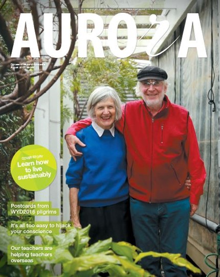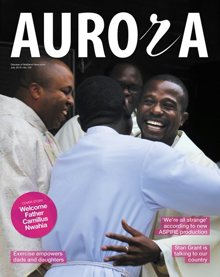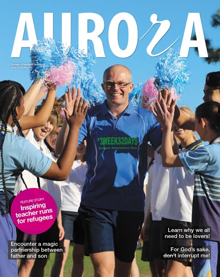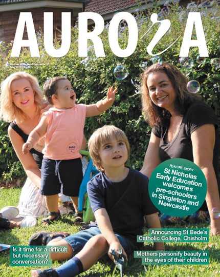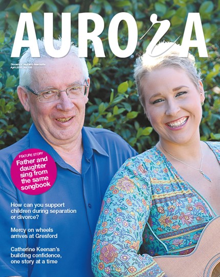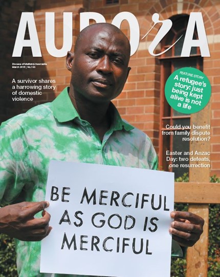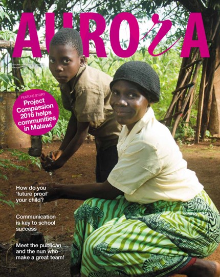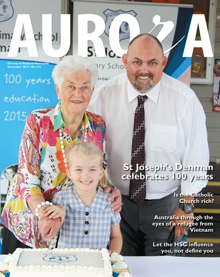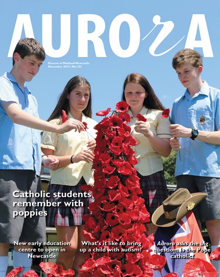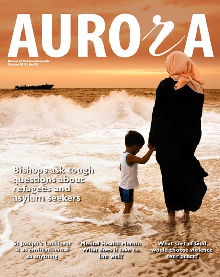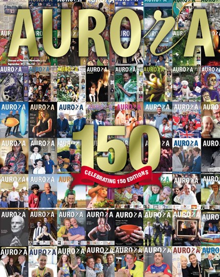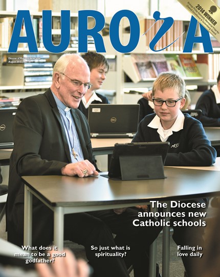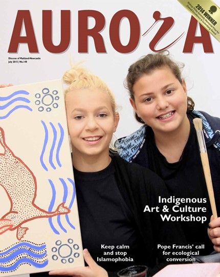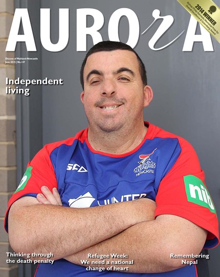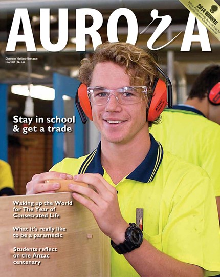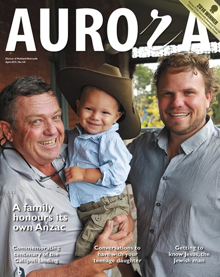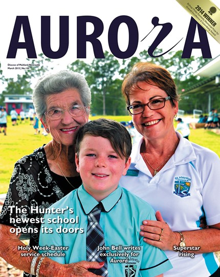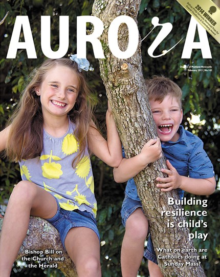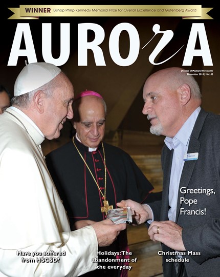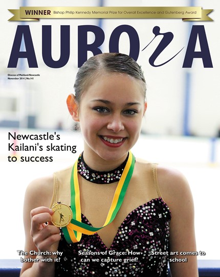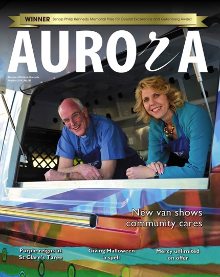Despite the cold weather and a pending State of Origin Rugby League game, some 350 people attended this event. The evening saw students proudly exhibit some of their amazing works and brought the community together. Included at this event were musical items, art displays, live scientific experiments and robotic demonstrations, poetry recitals, literature exercises and an Indian multicultural stall. There were also tours of the new building for parents and friends.
The College began in Term 1 with 110 enthusiastic students and a committed and passionate staff of ten full-time teachers and an equally positive and hard-working support staff. They will be joined by a full-time Teacher Learning Hub/Librarian at the beginning of Term 3.
With a delay in the opening of the first of four interconnected buildings, the school commenced in what is warmly referred to as the Flexible Learning Village (FLV). Included in the FLV are a sheltered outdoor area and modern, air-conditioned demountables with new furniture. Beginning in such a learning environment has given the members of the community the opportunity to get to know each other more quickly and for students and staff to model a friendly, supportive and engaging culture.
In celebrating the learning achievements of the first semester, there is now much excitement as the community awaits the final touches to the new building and the arrival of furniture in time for Day 1, Term 3 − Tuesday, 23 July. In moving into a magnificent new building that is unlike any other in its unique and modern design, students will be taught in state-of-the-art facilities. The building is designed to cater for up to 420 students with a mix of open and closed learning areas. This is in addition to the FLV that has comfortably catered for the current 110 students.
With the College’s initial cohort of Year 7 students on their journey to making history as St Bede’s first graduates, this contemporary and growing school will introduce an additional new year group each year until it becomes a full Year 7 to 12 co-educational college of over a thousand students in 2023.
After several years of planning, the first stage of the master plan for St Bede’s has been completed, comprising an entry plaza, car parking, a forecourt, playground and the first of four interconnected buildings.
Included on the ground floor of this truly contemporary air-conditioned building are an expansive entry and administration facilities, meeting rooms, staff room, kitchen, uniform shop, large walkways and break-out spaces, bathrooms, storage rooms and a workshop area. The middle floor includes a number of cluster learning areas, a learning hub/library, a huge science lab, an equally huge food technology kitchen, art room, male and female clinics, bathrooms and more walkways and break-out spaces. The top floor includes music and performing arts spaces, a specialised Learning Support Centre and cluster learning areas that will eventually be transformed into a senior learning area as additional buildings are completed.
The St Bede’s community is now on the countdown to moving into the new building which will further provide the College with an opportunity to continue to develop a culture of high quality, values-driven contemporary learning.
“As we are not confined by out-dated building designs and an entrenched culture, St Bede’s is a dynamic school community that embraces opportunity and innovation. All staff are committed to creating a school community which provides students with a range of skills to best equip them for a changing society and workplace.
“Underpinning all that we do at St Bede’s are the core values of love, truth, compassion and justice,” said principal, John Murphy.
